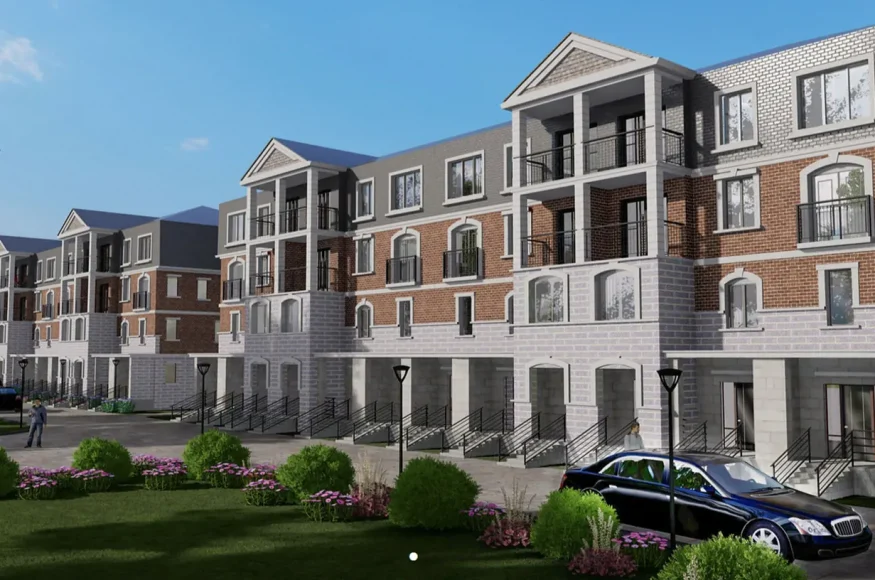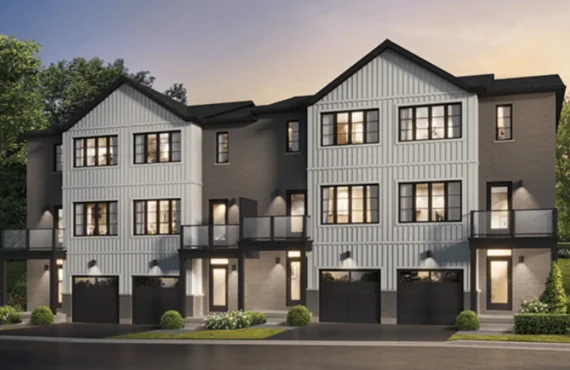Je Vila
Details
-
Year builtJanuary 2025
-
Type
Details
-
Status:
-
Parking Purchase Cost:N/A
-
Additional Parking Details:N/A
-
Storage Cost:N/A
-
Locker Cost:N/A
-
Occupancy:N/A
-
C.C.maint:N/A
-
Additional Storage Details:N/A
-
Additional locker Details:N/A
-
Sale Start:October 2022
-
clmonthyear:N/A
-
Is Floor Plan:1
-
Celling:9,9
Overview
Marketing Summary
WELCOME TO JE VILA Luxe Modern-Classic Stacked Townhouse Find a dream space for your growing family in this beautiful townhouse, and live inside a work of art. With a spacious and light-filled floor plan and elegant outdoor spaces, it’s designed to stun. Nestled within an exclusive collection of Je Vila residences, on 2620 Brock Road, these lavishly spacious stacked townhomes feature high-end detail, airy interiors that brings ease and refinement to everyday life. The residential condominium development will consist of 30 4-storey stacked townhouse units. A mix of 2- and 3-bedroom units are available ranging from 1,065 sq. ft. to 1,715 sq. ft. in size. Already a neighborhood with strong community roots, excellent transit, and proximity to the region’s major highways, this redevelopment is the next step to creating an extremely livable, walkable, and vibrant part of the city. Brock Road provides connections to Taunton Road, Highway 407 and Highway 7 to the North. Source: Revation Group
Features Finishes
Development located within the Duffin Heights neighborhood featuring 30 rear-lane stacked townhomes. 400-series highways, and Pickering GO station are within a 10-minute drive. Services and amenities such as Pickering Casino resort are 15 minutes away. The project provides seven visitors parking space. Maintenance fees exclude hydro and water. , Kitchen Floor: Tile, Kitchen Counter: Laminate, Entry Floor: Tile, Living Area Floor: Tile, Bedroom Floor: Laminate, Main Bathroom Floor: Tile, Main Bathroom Counter: Laminate, Ensuite Bathroom Floor: Tile, Ensuite Bathroom Counter: Laminate, Cabinets: Laminate, Appliance Finish: Stainless, Fridge: Side Freezer, Stove: Gas Four Burner, Brands: N/A, Heating Source: Heat Pump, AC: Individual
Deposit Structure
First deposit: 1%, Second deposit: 4%, Third deposit: 5%
Mortgage Calculator
$70,000
/
Monthly
- Principal & Interest
- Property Tax
- Home Insurance




.webp)


